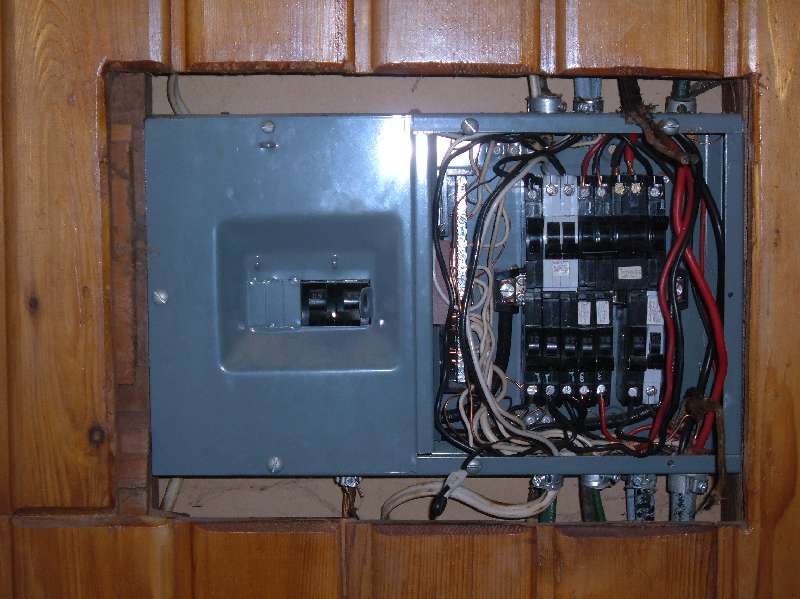

Current Topic: The Electrical Here Is Not Even Close To Current Code.
It's A Tough Choice Where To Start When Everything's Broken...
First of all... The breaker panel is only 60-amps where the minimum required is 100-amps. There were multiple circuits sharing the same breaker and there was only one breaker-slot unused. That doesn't leave much to work with. Even when repaired there will still be some code rules that can never be met.
The bathroom was the first room to get remodeled. I had some large rolls of 1/2 and 3/4-inch flex conduit and several thousand feet of 12-ga. wire also. Good thing to because that kind of electrical hardware is getting very expensive.
Notice that there are junction boxes at different heights from the floor. This would later become a big mistake for the tile job.
So... We installed new plugs, switches, lights and fans. We went a little overkill here using three fans (tub, shower, water-closet) recessed lights and a couple of GFI outlets. We are hoping for an executive bathroom.
Since we were so limited with the number of circuits we could use we had to cheat code a little bit here. However, we did stub everything in the attic in such a way that when we do get around to updating the service we can easily separate the circuits.
In the breezeway (mudroom) the electrical was a combination of 'old' and 'older'. Ugh! It was also lagging in functionality. In addition, over the years, it has been subject to a lot of water damage compromising it's integrity.
So... Again; We removed all the original wiring and replaced it with metal conduit and 12-ga wire.
Including stubbing above and beneath the breezeway so we can continue in a next phase.
We did the best we could to make the room more functional. We added more lights so you could make better use of the lovely cabinets at either side of the, rather large, breezeway. We also repositioned the washer/dryer hookup so that it left more practical space for the rest of the room. And, of course, we moved and added receptacles (plugs) for a better and wider coverage.
The kitchen wasn't nearly as bad. It's biggest problem was that it was built before grounds and GFI's. Fortunately the wiring for the receptacles was easily replaced bringing it up to code. The appliances, although non-functional, were at least wired correctly.
These are a few of my favorite mistakes.
On the left... The wires are inside the return vent for the 'forced air' heating system. As can be seen from the grime, another botched renovation, this ultimately compromised the return plenum and ruined an otherwise superb installation. That and the structural damage that they did.
On the right... There is a light fixture which was attached, through an extension cord, to a wire in the attic and fastened with scotch-tape. It was suspended by a few pieces of wood and some coat-hangers. Sorry... This one is really hard to describe. Anyway... The real tragedy here is that whom ever did this work made it totally unsafe to even change the light bulb in this fixture. Sadly... The original wire, and junction-box, were still in the attic and only needed to be restored, in their original place, to correct the hazard. And... Now that it's back up to code we were able to reuse a fan-light we salvaged from elsewhere in the house.